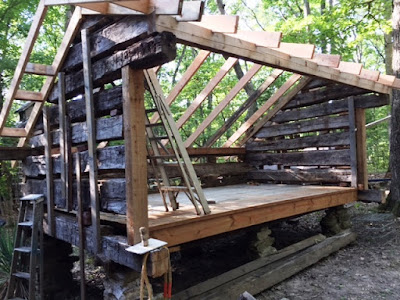
Saturday I got time off for good behavior and got to get out to the cabin and worked.
I got up early and was placing rafter joists before 8am.
Here they are looking from the north-west.
I went with 2 foot centers on most of them, with the framing on the ends changing that just a little.
With the kind of decking I plan on putting down, 2 foot centers will be plenty strong.
From the inside looking up.
This is the front from the south-east corner.
I think you can really see the shape and plan now.
Took a little time to plan and build the over-hang.
I went with a one foot over-hang to give the logs plenty of protection during a shower.
Without a ridge beam on the over-hang I had to do a little math (guess work) to adjust the length of the rafter.
Here it is on the other end.
The back side (west) will still be supported on the plate at the back wall, while the front is floating free, thus the need for the box framing.
Here you can see the framing finished from the north-east.
We already enjoy sitting up here with chairs and looking out towards the fire pit.
Same view from a little higher angle.
Back and front came out nice and even and will be easy to put a board along the front to finish it off.
Looking from the east into the front.
Decking on the roof next.









No comments:
Post a Comment