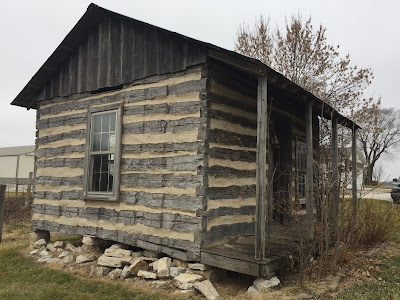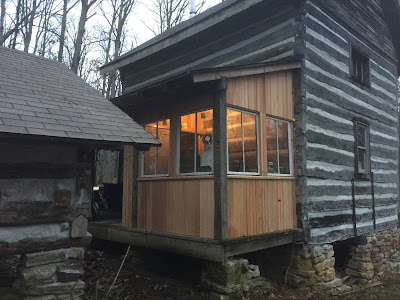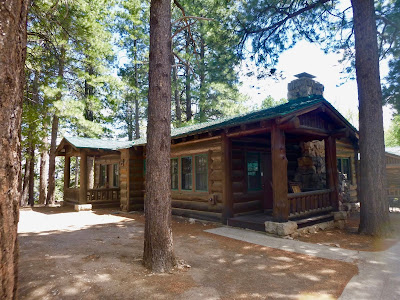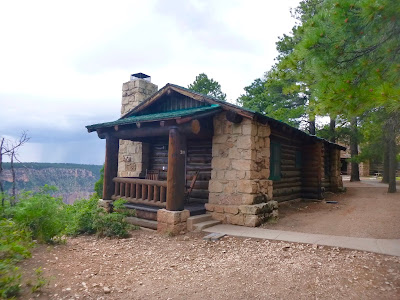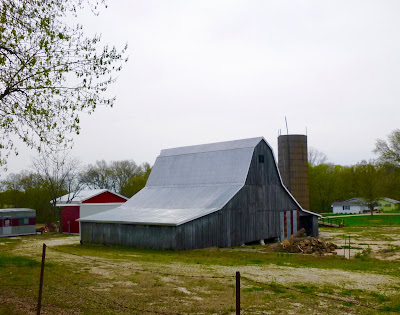A cousins put me on to this one.
About 15ft x 17ft.
Near its original location.
A couple of six over six windows.
Some traditional chinking between a few of the logs.
Once a 1 1/2 story cabin. Now just one story.
You can see where the 1/2 story joists would have been.
'V' notch
Not big logs.
Looks nice from this side.
You can see the logs were notched for boards to level siding.
But here was the problem.
The trees and vines growing on this side really damaged the logs.
Which could have been okay if the logs had run the full width.
Then you could have maybe just put a fireplace on the wall.
But you can see that a door had been added, maybe when it started becoming a bigger house.
So there are at least seven logs on this wall that need replacing.
Plus one on the back wall.
To much work for what it is for me.
It sure was a tidy building at one time.
Monday, December 30, 2019
Sunday, December 22, 2019
Just a couple from recent snow and today.
Monday, December 2, 2019
Sunday, November 17, 2019
Next Project

While I love this Vermont Casting stove, and it is good for cooking a one-pot meal on, it is not ideal for cooking full meals on.
It was never meant to be.
Plus I don't want to cook in the main living area.
But sometimes it is a little too cold to cook over the open fire outside.
And I want all my cooking and eating things in one area and not upstairs in the main cabin.
So I have started a new project.
Take a small area on the porch and turn it into a kitchen.
I don't think this will be the final solution, but will be a great place to start.
This past weekend I got the outside walls framed in, and the windows placed.
The windows are from an old church and have been needing to be reused for a long time.
Not big, about 100 inches x 78, it is large enough to hold a stove, sink and small frog.
The blue stove you see in this photo will not stay in the kitchen.
It is a little too big for the small area.
Hope to finish the framing this weekend and maybe the siding also.
Oh Yea! and the door hung.
Saturday, October 5, 2019
I love these.
When roadside attractions and little motels and places to eat, were every few miles along the two lane highways.
Red Run Lodge, Rouzerville, Pennsylvania
From this site;
http://www.loc.gov/rr/print/coll/john-margolies-roadside-america-photograph-archive.html?loclr=flik
Sunday, September 22, 2019
Found um!
On a drivel home from out west last summer I spotted these cabins along Hwy 70 near Booneville.
We were passed them before we had chance to get off the Hwy and were to tired to go back.
Made a road trip yesterday to find them.
They are located an on old Steam Engine museum.
Neat little one room cabins.
Nice roofs and cable end enclosers.
Both have dovetail notches.
The bad part about both are the sill logs are right on the ground.
While in okay shape now, water and snow will eventually require repairs to the sill logs.
It would not have taken much to have raised them up when being rebuilt.
12 to 14 inch face on this log.
Parting shoot.
We were passed them before we had chance to get off the Hwy and were to tired to go back.
Made a road trip yesterday to find them.
They are located an on old Steam Engine museum.
Neat little one room cabins.
Nice roofs and cable end enclosers.
Both have dovetail notches.
The bad part about both are the sill logs are right on the ground.
While in okay shape now, water and snow will eventually require repairs to the sill logs.
It would not have taken much to have raised them up when being rebuilt.
12 to 14 inch face on this log.
Parting shoot.
Sunday, September 1, 2019
Some cabins from the North Rim of the Grand Canyon
At one time there were about 150 cabins on the North Rim. Many built around 1928-1936. Not sure how many there are now, but here are some of them.
Monday, April 29, 2019
Saturday, April 13, 2019
Been waiting a while to see this one!

Finally talked to the right person and got permission to stop and take some photos of this wonderful old barn.
Well over a hundred years old.
Used by the same family for several generations.
While I was hoping it was an old log barn, it did not turn out to be.

But that doesn't mean there weren't some really cool features.
Look at the rafter work in the barn roof!
The roof shape is not original. As the barn grew, so did the roof.
The main part of the house is suppose to be log.
While the barn turned out to be frame, most of the verticals were hewn logs, as you can see here on the sill logs. . .
. . . and here on the wall logs.
The boards were a mixture of circular and band sawed wood.
Also got out to the cabin today.
I guess we did a pretty good job on the Adirondack shelter because it has taken up a long term resident.
Look at the back roof lower corner.
Can ya see it.
There, now can ya.
Robin eggs.
And if you look real close you can see mom.
Subscribe to:
Posts (Atom)



