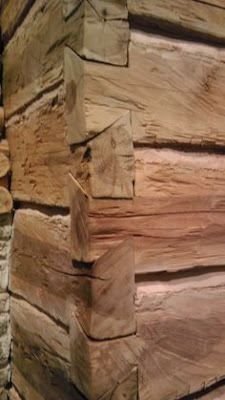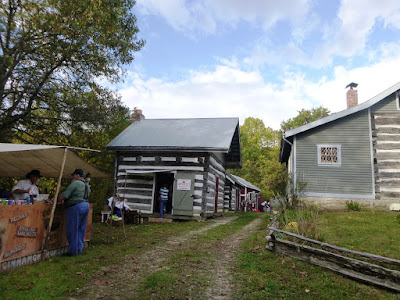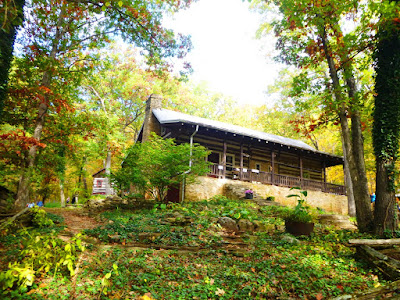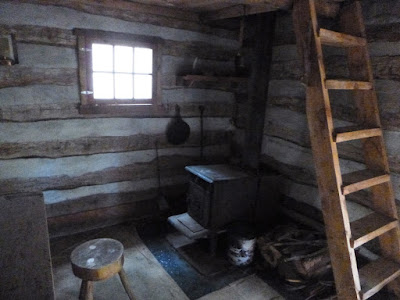Thursday, October 26, 2017
Wednesday, October 25, 2017
Speaking of notches. . . .
A full dove-tail notch . . .
half dove-tail notch. Can you tell the difference?
Saddle notch. Most common with softer woods, used a lot with newer builds made of soft woods and round logs.
'V' notch. Very common on hewn logs.
Our main cabin has 'V' notches (as does the new Adirondack project).
Our 'Pitts Cabin' has half dove-tail.
half dove-tail notch. Can you tell the difference?
Saddle notch. Most common with softer woods, used a lot with newer builds made of soft woods and round logs.
'V' notch. Very common on hewn logs.
Our main cabin has 'V' notches (as does the new Adirondack project).
Our 'Pitts Cabin' has half dove-tail.
'I don't like flat notches', or 'Another cabin to add to my life list.'
Nope, I don't like flat notches.
Not many log builders do actually.
First are three drawings by different people on different types of notches.
While these drawings don't cover all the notches used in cabin building, they do cover the most common.
Most times flat notches are called a square notch.
If you notice in the this drawing and the next, flat notches can be done two different ways.

This drawing is done by often mentioned on this blog Eric Sloane.
And by far the best drawing.
This drawing shows the notch just cut out of the bottom of the log.
But either type of flat notch allows water to sit on the notches and not drain away.
The flat notch is probably the easiest, and quickest, to make. Requiring less skill and less tools.
The flat notch is also the weakest in that it does not lock the logs together and keep them from shifting or moving.
I discovered this little beauty earlier in the summer on my way home from daughters Girl Scout camp, and this past weekend, on the way home from a canoe trip, was able to stop and take photos.
Sitting near it is this old small house.
Early fall like it is, the cabin is a little hard to spot with the trees not yet shedding their leaves.
At one time the cabin has been moved and rebuilt, or rebuilt where it stood.
The foundation is in great shape, which would suggest the move.
In most small cabins like this, groundhogs have dug under foundation and they have start to collapse. Or, as is most common, the foundations of small buildings were never made to last.
The newish roof also suggests some recent up keep, as do the posts and the fact that it is wired for electricity.
I did not explore inside the cabin because I did not have permission from the owner.
A closer view of the side.
The roof pitch also suggest a rebuild.
The chinking is in good shape which also means a good foundation is under the cabin, and that the roof does not leak.
Here is a closeup of the flat notches.
The logs look in good shape and were originally well hewn.
A modern remedy for a flat notch would be to spike each log to the one below it, and to make sure your roof as a good over-hang to keep the logs dry.
You will probably not see flat notches on larger buildings.
Other than the flat notches, it is a really nice little cabin, and I would mind having it or one like it.
This is another flat notch cabin we saw at Deutsch Country Days this past weekend.
Tuesday, October 24, 2017
Old North Carolina cabin 1935
Found this photo here.
It was taken in 1935 in North Carolina.
Like the linked blogger stated, you can see a level and square on the wall behind the man. Was he a carpenter?
A violin case is behind him on the floor. Did he play, or someone in the household?
A nice clock on the mantel.
A few other things I picked up on.
There are gaps in the logs where the chinking as fallen out. Probably why he needs a fire if it is drafty.
At one time the logs had been white-washed (to make the cabin look better and brighter), but that now is worn and missing. Matter of fact the white-wash and logs in the back corner would suggest the place had not been well maintained for a while. You can see light coming in between the logs.
The hearth stones seem to be missing near his feet. It almost looks like his foot is resting on some sort of bag.
The mantel is very basic and not looking very sturdy.
There is an old trunk behind him, standing on top of something else. And a pile of rags on top of that.
While that may be his coat on the wall behind him, it also looks like a window or opening is blocked of behind the coat.
The photo makes you want to ask questions that no longer can be answered; Was he still living in this cabin or was it his 'man-land' away from the main house?
Was it now just his hunting cabin?
There are no female touches around the place, was he single?
Was he just living with hard times?
The cabin looks much older than the 1935 would suggest, but there sure are a lot of interesting things going on in the photo.
It was taken in 1935 in North Carolina.
Like the linked blogger stated, you can see a level and square on the wall behind the man. Was he a carpenter?
A violin case is behind him on the floor. Did he play, or someone in the household?
A nice clock on the mantel.
A few other things I picked up on.
There are gaps in the logs where the chinking as fallen out. Probably why he needs a fire if it is drafty.
At one time the logs had been white-washed (to make the cabin look better and brighter), but that now is worn and missing. Matter of fact the white-wash and logs in the back corner would suggest the place had not been well maintained for a while. You can see light coming in between the logs.
The hearth stones seem to be missing near his feet. It almost looks like his foot is resting on some sort of bag.
The mantel is very basic and not looking very sturdy.
There is an old trunk behind him, standing on top of something else. And a pile of rags on top of that.
While that may be his coat on the wall behind him, it also looks like a window or opening is blocked of behind the coat.
The photo makes you want to ask questions that no longer can be answered; Was he still living in this cabin or was it his 'man-land' away from the main house?
Was it now just his hunting cabin?
There are no female touches around the place, was he single?
Was he just living with hard times?
The cabin looks much older than the 1935 would suggest, but there sure are a lot of interesting things going on in the photo.
Labels:
fun stuff,
gone,
hewn,
linked,
Other blogs,
Others photos
Monday, October 23, 2017
Deutsch Country Days! - get comfortable, a long post. Log Cabin Heaven
If you love log cabins, how can you go wrong with a place that has a ticket booth made out of logs!
This is the first thing you see when you enter Deutsch Country Days in Marthasville Mo. Third weekend in Oct.
Bob and Lois Hostkoetter started here in about 1979 and over the years have added over 20 rustic cabins and buildings.
Most are not being used in their original function now, but have taken on a unique purpose of once a year becoming a living folk life festival.
A nice lady here was making baskets, and my daughter jumped in and helped her for about an hour and a half.
Basket lady and daughter sitting down.
Live farm animals.
Apple cider.
Almost all the buildings were being used for something to do with our pioneer heritage.
While the 'Days' was celebration of all things from our heritage, it had a key focus on the areas German heritage.
You get the finally the 'village' has been setup with a German Alpine feel.
The main house and the one that started it all, The Huber House.
There were about 30 Huber's there on Saturday to see the old family home which had been moved from Perryville Mo.
Bob, loved (and met) Eric Sloane, and his first build was a covered bridge he dedicated to Eric Sloane.
So as you walk around the property you can see Eric's influence on a lot of the buildings, like this little shed.
Beside just log cabins, Bob and I share the same log cabin mentor in John Frank.
While Bob is a little older than I, we started about the same time in our love for these old buildings.
The Huber House.
The Huber House.
Again.
To get a feel for the lay out.
Also for the festival they have set up what is called 'The Osage Trail'.
This is a short walk dedicated to the early Native Americans and early settlers.
The next few images are of the short hike.
My assistant in the trappers cabin.
Now back to the main village.
The 'Osage Trail'.
You don't have to even like guns, but it would be hard not to appreciate the craftsmanship of the old guns on display.
Peddle lafte.
Early wood working tools.
There was even a guy who made doll houses, mailboxes and bird houses looking like log cabins.
My assistant really loved this log school house.
This is the first thing you see when you enter Deutsch Country Days in Marthasville Mo. Third weekend in Oct.
Bob and Lois Hostkoetter started here in about 1979 and over the years have added over 20 rustic cabins and buildings.
Most are not being used in their original function now, but have taken on a unique purpose of once a year becoming a living folk life festival.
I am not going to comment on each building, but rather just let you enjoy with an occasional reference.
A nice lady here was making baskets, and my daughter jumped in and helped her for about an hour and a half.
Basket lady and daughter sitting down.
Live farm animals.
Apple cider.
Almost all the buildings were being used for something to do with our pioneer heritage.
While the 'Days' was celebration of all things from our heritage, it had a key focus on the areas German heritage.
You get the finally the 'village' has been setup with a German Alpine feel.
The main house and the one that started it all, The Huber House.
There were about 30 Huber's there on Saturday to see the old family home which had been moved from Perryville Mo.
Bob, loved (and met) Eric Sloane, and his first build was a covered bridge he dedicated to Eric Sloane.
So as you walk around the property you can see Eric's influence on a lot of the buildings, like this little shed.
Beside just log cabins, Bob and I share the same log cabin mentor in John Frank.
While Bob is a little older than I, we started about the same time in our love for these old buildings.
The Huber House.
The Huber House.
Again.
To get a feel for the lay out.
Also for the festival they have set up what is called 'The Osage Trail'.
This is a short walk dedicated to the early Native Americans and early settlers.
The next few images are of the short hike.
My assistant in the trappers cabin.
Now back to the main village.
The 'Osage Trail'.
You don't have to even like guns, but it would be hard not to appreciate the craftsmanship of the old guns on display.
Peddle lafte.
Early wood working tools.
There was even a guy who made doll houses, mailboxes and bird houses looking like log cabins.
My assistant really loved this log school house.
Subscribe to:
Posts (Atom)























































































