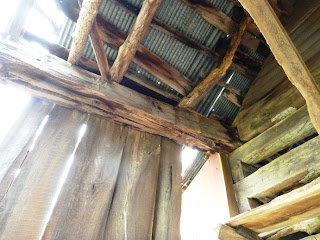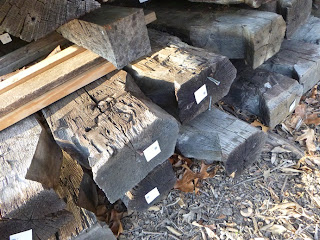Got out the the old homestead (cabin) today to do a little trail work. But before I started working I did one of my favorite drives.
It is down a long gravel road. There are at least five creek crossings, and with the amount of rain we have had the last couple of weeks, the crossings were running pretty full.
Just after about the third creek crossin is this nice place. Note the round top doors on the nearest barn. Both sides are like that.
You could easily film an old period film in the area, especially something around the mid to late 1800's. Several old farm homes still stand and are well taken care of.
One of the first places you pass, once you really get into the valley is an old farm with these two wonderfully taken care of small log buildings.
The buildings were at one time small out buildings used perhaps as grain bins or smoke house or small sheds.
What is really neat about both small buildings is that they are both fine examples with cantilevered logs giving the fronts some protection when using the doors.
Good view of the cantilevered top log.
The doors and window treatments are maintained well for the period.
Side by side.
Further down the gravel road as a real nice farmstead with several great old buildings.
Four nice barns, all painted red on the east side of the road.
This little log gem sits next to the rounded door barn.
A small log grain barn probably, or maybe hay.
The logs have never been hewn or chinked.
A simple 'V' notch, but here you can see that it was never hewn. Boards have been placed on the inside to make it more weather proof, but that would have been a newer addition.
Weathered but still in good shape.
Logs seem to weather more when unhewn and unchinked.
This fine building stands just across the road on the west side.
This once fine old log building has seen it's best days come and go.
Almost at the end of the drive it sits down hill from the big brick house earlier in this post.

On the west side it has this wonderful cantilevered over-hang, hangs many old pieces of farm life.
Very fine 'V' notches with hewn logs suggest that this was once a very fine out buildings.
There are no signs that it was ever chinked.
Everything as started to sift and move.
 Near the top you can see the upper story beams telling us there is a second floor loft above.
Near the top you can see the upper story beams telling us there is a second floor loft above.Stairway upstairs. The lower part of the stairs were gone, so I don't really know how they were set up.
The way it is built suggest that maybe a ladder or movable set would be used when access was needed to the loft.
The cantilevered north log.
Neither cantilevered log was in good enough shape to support the roof over-hang on their own.
Both had to be supported by up right posts.
East or rear view.
Most of the building looked in pretty good shape till you walked around to the back.
An artist could spend a whole year or longer coming up with great scenes to paint on this drive.















































