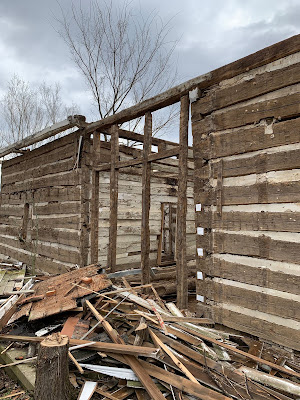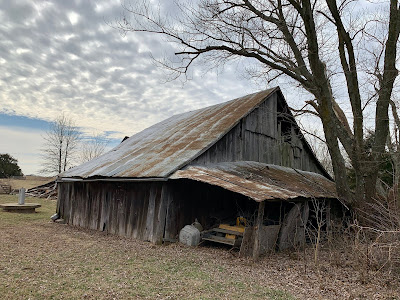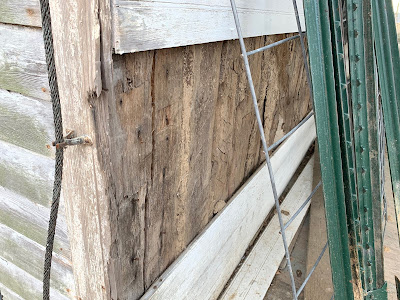A few years ago I posted a blog post about this building here.
Wow! Has it really been six years.
Well any way. I got out that way again today and there are a few changes.
My timing could not have been better planned.
This is almost the same view, but today.
This is really a classic and had so many neat features going on.
My opinion back then was a fear that some water damage may have taken place around a bad roof corner.
That did not out to be the case, there was however a little damage around the windows.
But some real cool features. This interior wall, which you see a little further back in the photo was actually constructed with mortis and tenon joints. Usually interior wall were added later and not part of the construction.
And these logs on the dog-trot were also M&T'ed in. All hewn with square nails.
This opening would have been for the fireplace.
And you can also see the wood between the logs for holding the chinking.
Much of the chinking was still mud.
You can see the second floor joists here in this photo.
A little more of the dogtrot framing.
The top log ran from left to right over the dogtrot.
Look how unfinished the window logs are.
The three guys working today had started tagging the logs.
All the stuff that was removed.
The only dogtrot I had ever done I gave away. I wish it had been as nice as this.
Friday, February 28, 2020
Sunday, February 23, 2020
Nice day out log building hunting and working at the cabin.
Went for a drive out to the cabin today, but took a couple side roads looking for old log buildings.
Spotted this old farm house and the buildings behind, so I pulled up and knocked on the door to get permission to take some photos.
This old house could also be hiding a log pen inside.
Mostly I was interested in this old barn.
And as I walked up I could tell it had a log pen inside.
This one corner was exposed and you could see a log frame.
You can tell this building was never going to be more than a barn.
The logs aren't hewn, the notches are rough.
Bark still on the logs.
I love the hand made ladder on the right going up to the loft.
I would love to explore for all the hidden treasure inside.
Also made it out to my place today and got a little cleanup done on this 55 degree Feb. day.
I take so many photos of the cabin that I have been trying to find new angles for new views.
Here are a couple today.
Friday, February 21, 2020
Don't think I posted any photos of the just about finished kitchen.
Here it is from the east, the way you would see it coming down the drive.
From the west, a little further away.
All the windows are from an old church. The door from an old farm house.
Also from the west, but closer.
Last week I sealed around the door and windows a little bit better. Cut down on the drafts.
Looking in through the small door side window.
Nothing inside is as it will be.
From the west, a little further away.
All the windows are from an old church. The door from an old farm house.
Also from the west, but closer.
Last week I sealed around the door and windows a little bit better. Cut down on the drafts.
Looking in through the small door side window.
Nothing inside is as it will be.
Wednesday, February 5, 2020
Unusual to say the least.
Stopped by this old farm Monday near Ste Genevieve Mo.
Asked the owner if we could take some photos and asked if part of it was log.
He said yes to both. And also asked if I would be interested in it.
I said if I wasn't I would try to find a home for it.
We then went exploring.
It was indeed made of log, but the log were vertical, with some diagonals also.
You can see they are hewn, and still have the mud chinking.
This is the end of the house that was log.
And you can also see the only part of the siding that was removed.
Here is a view of the section that was exposed.
Asked the owner if we could take some photos and asked if part of it was log.
He said yes to both. And also asked if I would be interested in it.
I said if I wasn't I would try to find a home for it.
We then went exploring.
It was indeed made of log, but the log were vertical, with some diagonals also.
You can see they are hewn, and still have the mud chinking.
This is the end of the house that was log.
And you can also see the only part of the siding that was removed.
Here is a view of the section that was exposed.
Subscribe to:
Comments (Atom)



































