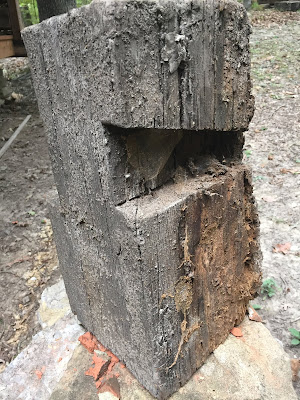Although a little warmer than I like for October I got to spend Saturday and Sunday out at the cabin working on the chinking for the Adirondack project.
While unloading my truck this handsome buck was watching me.
This photo was right after I got started.
By ten a.m. by good buddy had shown up and we were able to double team the outside.
This is the south side, and the first side we got finished on Saturday.
Nearing the end of our day, my helper takes a break.
He had finished the north side and we were getting ready to start on the back.
Saturday evening we finished the first two rows on the west side.
Bigger gaps between the logs took a little more work.
Another view of the back or west side.
North side looking neat and finished
Within a couple of days the chinking will start turning whiter like the chinking on the main cabin in the back ground,
John's wife sent down the making for a tortilla soup. We had it simmering by the time she showed up. Made for a nice finish to our day.
We got all the outside finished and a little over half of the inside.
One more time out and I should have it chinked.
After skipping last year this colorful mushroom returned this year in the same tree.
The color and size is incredible. You can see my camera in the lower left corner to give you some perspective on size.
While two years ago the 'shroom' was only on one side of the tree in the large cavity. This year it was on all sides and outside the cavity.
Another photo giving you an idea of how big it is.
With the cabin in the back ground.



















































