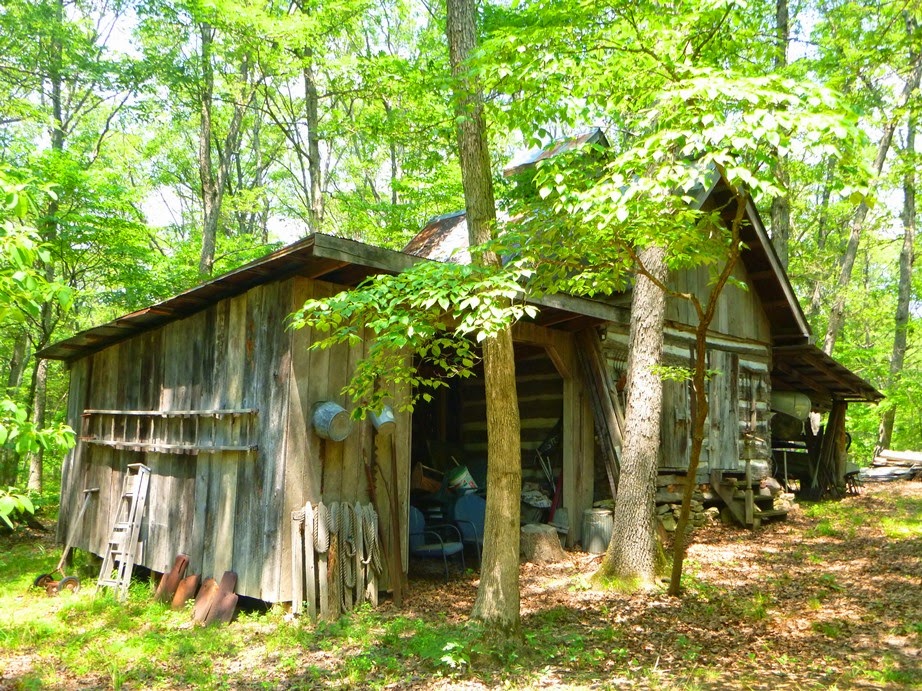Nothing new out there, just some summer pictures till I get some new cabins.
Enjoy your summer.
Thursday, July 24, 2014
Friday, July 18, 2014
Ft. Zumwalt update - July 2014
I drive through the park every so often to see how the progress is going.
And I was pleasantly surprised yet again.
I the fore ground you can see some hewn logs arranged like another cabin is going up.
Jesse is either shaping, cutting and fitting the logs before raising them and the far west end (so he doesn't have to raise and lower them more than once), or it is a display for a festival this weekend.
I am going with the former.
From the east-north east end.
From the north east.
You can see some progress on the far end second story.
A closer look at this tidy building.
You can now see floor joists in both the middle section and the west section.
A closer look at the joists and how they fit.
he will trim the lengths before chinking.
Inside.
The logs above the fireplace on the west building.
Same mantle from the middle room.
This, the eastern most of the three, would make a nice little cabin on it's own.
Note how the top shingles over hang the ridge?
This is done with the prevailing wind, before we had ridge caps or tin for roofing.
This is just one of a couple ways to do it, and, like the structure, very old school.
And I was pleasantly surprised yet again.
I the fore ground you can see some hewn logs arranged like another cabin is going up.
Jesse is either shaping, cutting and fitting the logs before raising them and the far west end (so he doesn't have to raise and lower them more than once), or it is a display for a festival this weekend.
I am going with the former.
From the east-north east end.
From the north east.
You can see some progress on the far end second story.
A closer look at this tidy building.
You can now see floor joists in both the middle section and the west section.
A closer look at the joists and how they fit.
he will trim the lengths before chinking.
Inside.
The logs above the fireplace on the west building.
Same mantle from the middle room.
This, the eastern most of the three, would make a nice little cabin on it's own.
Note how the top shingles over hang the ridge?
This is done with the prevailing wind, before we had ridge caps or tin for roofing.
This is just one of a couple ways to do it, and, like the structure, very old school.
Monday, July 14, 2014
Subscribe to:
Comments (Atom)


















