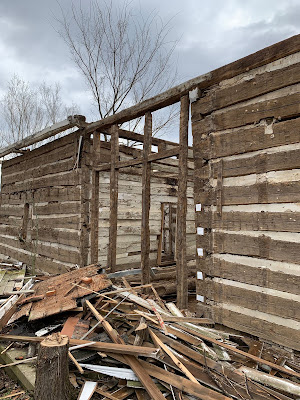A few years ago I posted a blog post about this building here.
Wow! Has it really been six years.
Well any way. I got out that way again today and there are a few changes.
My timing could not have been better planned.
This is almost the same view, but today.
This is really a classic and had so many neat features going on.
My opinion back then was a fear that some water damage may have taken place around a bad roof corner.
That did not out to be the case, there was however a little damage around the windows.
But some real cool features. This interior wall, which you see a little further back in the photo was actually constructed with mortis and tenon joints. Usually interior wall were added later and not part of the construction.
And these logs on the dog-trot were also M&T'ed in. All hewn with square nails.
This opening would have been for the fireplace.
And you can also see the wood between the logs for holding the chinking.
Much of the chinking was still mud.
You can see the second floor joists here in this photo.
A little more of the dogtrot framing.
The top log ran from left to right over the dogtrot.
Look how unfinished the window logs are.
The three guys working today had started tagging the logs.
All the stuff that was removed.
The only dogtrot I had ever done I gave away. I wish it had been as nice as this.















No comments:
Post a Comment