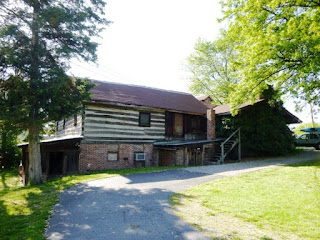The Second Building. . . .
The second log building I built for John was this log chapel that is in the newspaper piece on the first post.
It was made from logs from several different buildings all spliced together to make longer logs.
Many of the logs were donated by former Cardinal baseball pitcher Mark Littell and local photograph Frank Oberle.
Boards came from old barns and old churches.
Other than the wood shingles I did everything on the construction of this chapel.
Over the years this chapel has held weddings, been on the cover of CD albums and was even used in a Japanese documentary on Laural Ingalls Wilder.
Mr. Frank was looking for a quiet place to sit and reflect, and I think he found a little of that here.
He hand craved an eagle to hold the big bible he kept in the front of the chapel.
Mr. Frank died a couple of years after it was finished. He was in his late 80's.
For fifteen years I lived in an old house on the property. Living on cheap rent for doing work around the place. I stayed and worked around the place till around 1995.
Jane ran it as a business till around 2001. She died in 2005.
The property has been for sale now for three or four years.
This past weekend I drove by to make sure I had some good pictures of the buildings in case it sells and they all get taken down.
I kinda knew what to expect from visiting a few years ago, But it was a little worse than I thought it would be.
This is the back of the little 'Lincoln' cabin.
The roof is all caved in. The window all boarded up. Planks removed from where John had built a closet for the water heater.
A tree is obscuring most of the front.
I saw a woodchuck run for cover under it as I walked up.
It is a sad picture.
The log chapel is just about as bad.
If you look close at this picture you can see the window broken out.
It is hard to see in this picture. . .
. . . but in this one you can see the tree limb growing into the roof.
The moss on top is not unusual for a wood roof that gets little sun.
This is the inside of the chapel now. Floor rotted out. Big hole in the roof.
The logs on both the buildings are still in pretty good shape. But won't be for long once the roofs go.
The sad part isn't that the family doesn't want to run an antique shop out of the property.
Or that they want to sell because they have their own interests. Or that it is to expensive to maintain. There are two kids and four grand kids and it is OK that they are in other areas of the country living a different kind of life.
The sad part is that they have no intention of trying to maintain any of the legacy that goes along with the property.
It would be to hard to finance an antique shop on this property now. I get that. It is too large and the taxes would kill you. The property needs to be taken over by a developer and put to good use.
But let some other people remove the old buildings and use these log structures again. Maybe they hoped someone would buy the property and do something with them on site, but they are getting to the point where they won't last much longer and will just have to be destroyed.
The main building would take a major salvation by someone who had done big jobs before.
But the two little building could be removed in a couple of weekends by a couple of people with a pick-up and trailer.
It is a shame to see someones hard work just rot away from lack of interest and caring.
Give someone else a chance.
So, maybe, if you are looking for a couple small log buildings. . . . . you never know.









.JPG)
.JPG)
.JPG)
.JPG)
.JPG)
.JPG)
.JPG)
.JPG)























