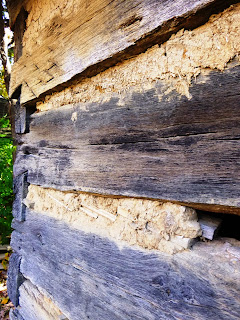In a previous post I suggested that I may have first fallen in love with log cabins during the broadcast of the 'Daniel Boone' TV show,
and although that may still be the case, something or somewhere may have also had an influence.
During the late 50's and well into the 60's we would vacation once a year at Grand Glaze, Lake of the Ozarks and we would stay in some cabins just as you got off of the bridge, I believe it was called Shady Slope.
We always stayed at the same cabin. Some times we would have to spend one night or so in another cabin or building till the one we loved was available.
But some how, we always ended with some time in our favorite.
Probably built around the time the dam was built in the late 30's or early 40's.
It looked right across the main highway (although we were well above it) and out across the lake.
It was a great place with lots of memories.
It is no longer there.
Photo probably by my dad of my brother.
Monday, November 25, 2013
Tuesday, November 5, 2013
Found this beauty while looking for something else. . .
The Tiblow Cabin. The photograph was probably taken in 1907 or 1908. The cabin was probably torn down in 1910. (The image was submitted by Researcher/Descendant Vickie Wilkins on 9 December 2003.) Click on it to get a real good view.
You can see the floor joists that indicate a half story above.
Look at the log gable ends, rare to find now a days. And the horizontal roof rafters.
Wow!
Labels:
fun stuff,
hewn,
linked,
Others photos,
Out of state
Monday, November 4, 2013
Faust Park fall weekend
St Louis County's Faust Park now occupies what was once a farm first started in 1821.
It now displays many rebuilt old buildings.
It is also the home to an historical old carousel..
It contains old framed farm homes, log buildings, school house, store fronts and other buildings.
This large log barn is the first one you come to, and you can see the log crib if you look in the door.
Some of the buildings have signs naming the buildings original names.
This first big barn is Sellenriek Barn.
A view from the outside.
This little log barn is right next to it.
You can tell by how big the gaps are between the logs that this building was always intend as a barn.
If they had been building it as a home, the gaps would be tighter.
View from the other end.
This small log smoke house near by.
It was reconstructed using mud on board chinking.
Mud was cheap. Could easily be replaced.
If it didn't get wet, it would last for decades. Usually mixed with grass, straw or horse hair to make it bond better.
Three of the log buildings in one view.
Frame farm house.
Cabin number four is a large story and a half dog-rot cabin. This is the front view.
Closer front view.
Note that the dog trot is enclosed.
Although it no longer serves as a breeze way or place to get out of the sun yet be under roof, it now offers additional room inside. A common practice.
What's this?
Well, it's a dog mill.
Even the poor dog had to work on the farm.
I guess the dog could dog trot on the dog-trot.
The drawing is an Eric Sloane.
Showing floor joists for the upper floor.
Early six-over-six windows.
Behind is another small smoke house cabin.
Another frame house and outbuilding. Probably a summer kitchen.
Detail of smoke house lock.
Rear view of the dog-trot cabin.
Close up of second smoke house.
Rebuilt brick house nearby.
Reflection in the school house window.
Old school house.
It now displays many rebuilt old buildings.
It is also the home to an historical old carousel..
It contains old framed farm homes, log buildings, school house, store fronts and other buildings.
This large log barn is the first one you come to, and you can see the log crib if you look in the door.
Some of the buildings have signs naming the buildings original names.
This first big barn is Sellenriek Barn.
A view from the outside.
This little log barn is right next to it.
You can tell by how big the gaps are between the logs that this building was always intend as a barn.
If they had been building it as a home, the gaps would be tighter.
View from the other end.
This small log smoke house near by.
It was reconstructed using mud on board chinking.
Mud was cheap. Could easily be replaced.
If it didn't get wet, it would last for decades. Usually mixed with grass, straw or horse hair to make it bond better.
Three of the log buildings in one view.
Frame farm house.
Cabin number four is a large story and a half dog-rot cabin. This is the front view.
Closer front view.
Note that the dog trot is enclosed.
Although it no longer serves as a breeze way or place to get out of the sun yet be under roof, it now offers additional room inside. A common practice.
What's this?
Well, it's a dog mill.
Even the poor dog had to work on the farm.
I guess the dog could dog trot on the dog-trot.
The drawing is an Eric Sloane.
Showing floor joists for the upper floor.
Early six-over-six windows.
Behind is another small smoke house cabin.
Another frame house and outbuilding. Probably a summer kitchen.
Detail of smoke house lock.
Rear view of the dog-trot cabin.
Close up of second smoke house.
Rebuilt brick house nearby.
Reflection in the school house window.
Old school house.
Subscribe to:
Comments (Atom)

































